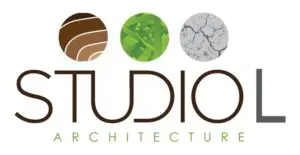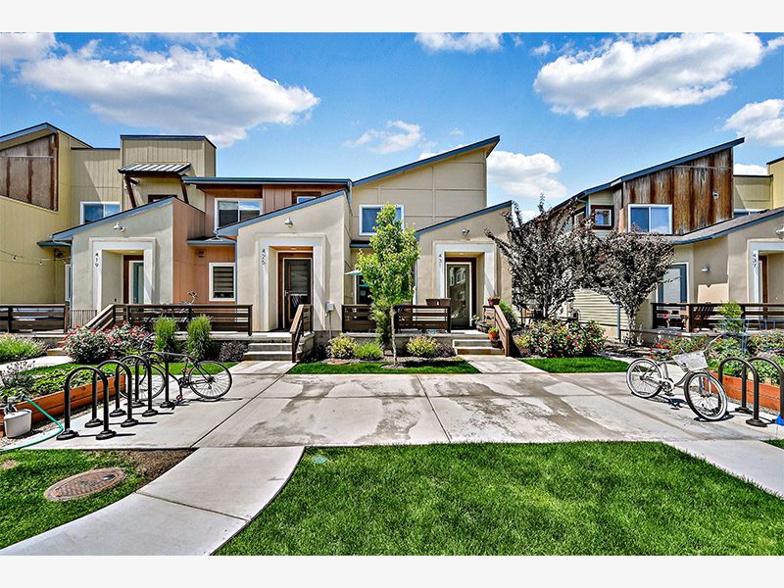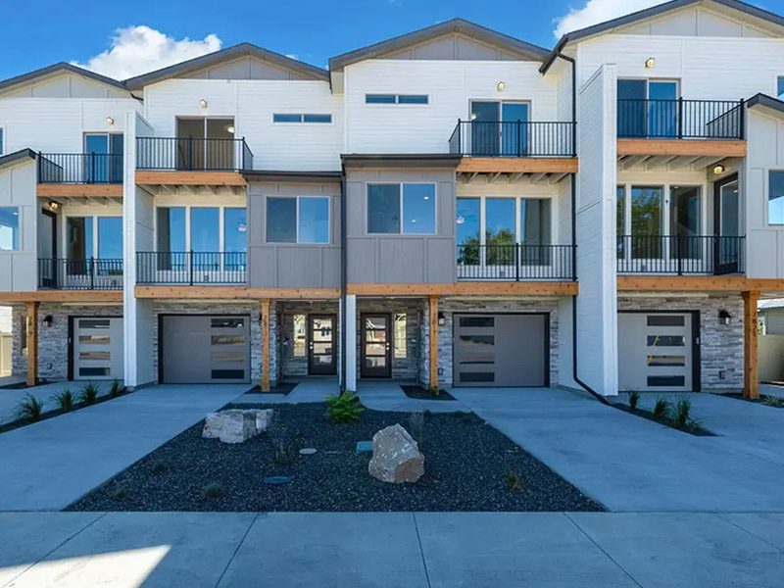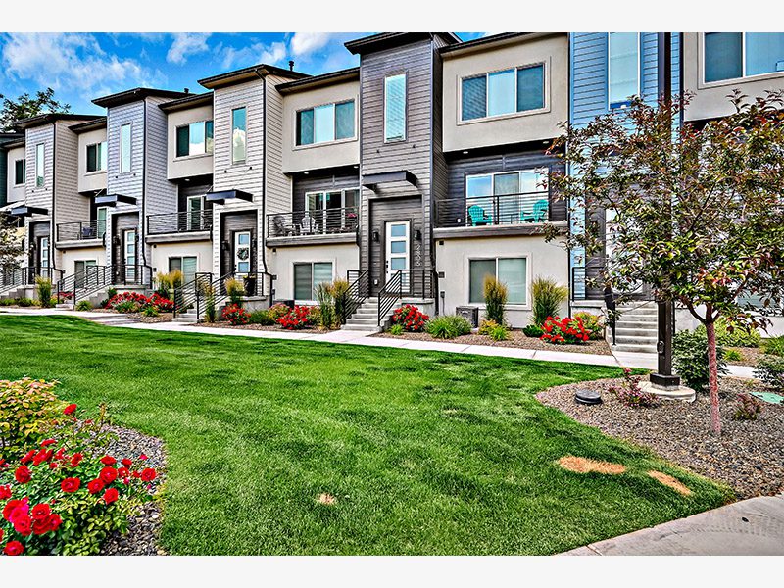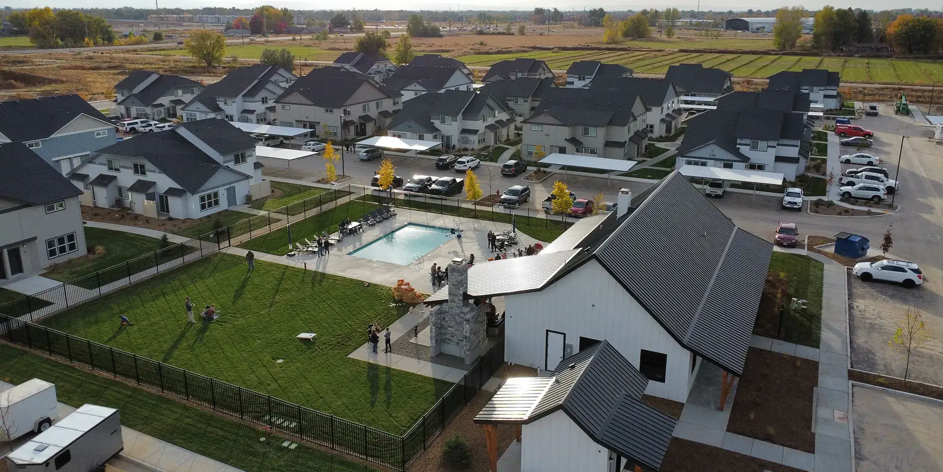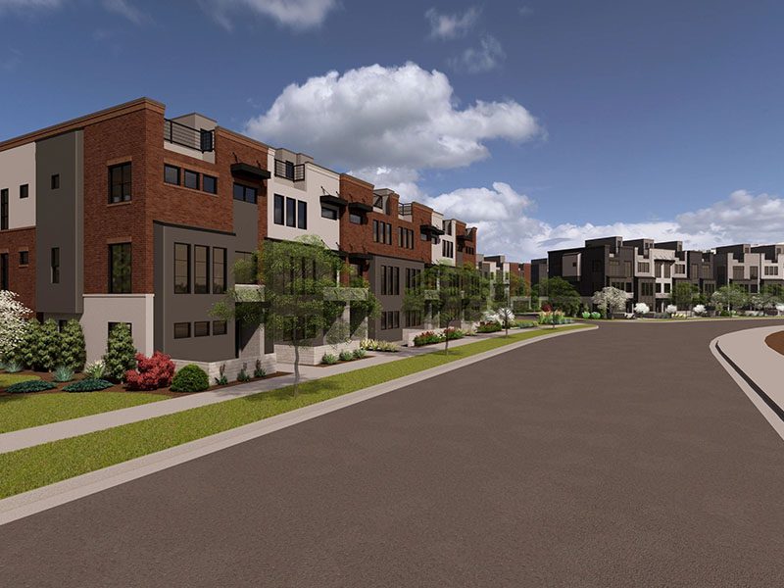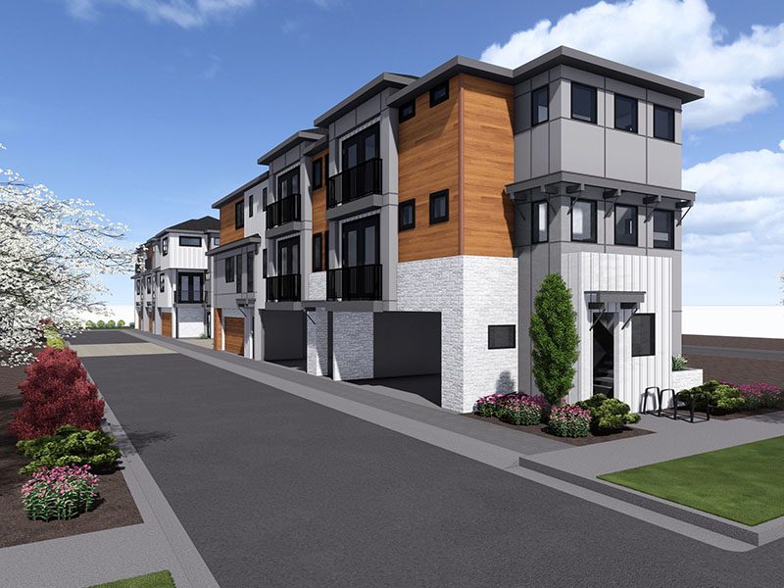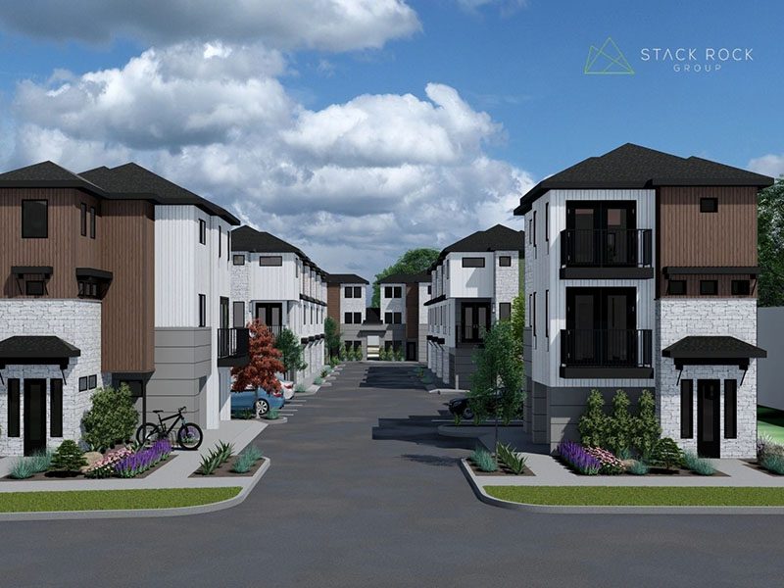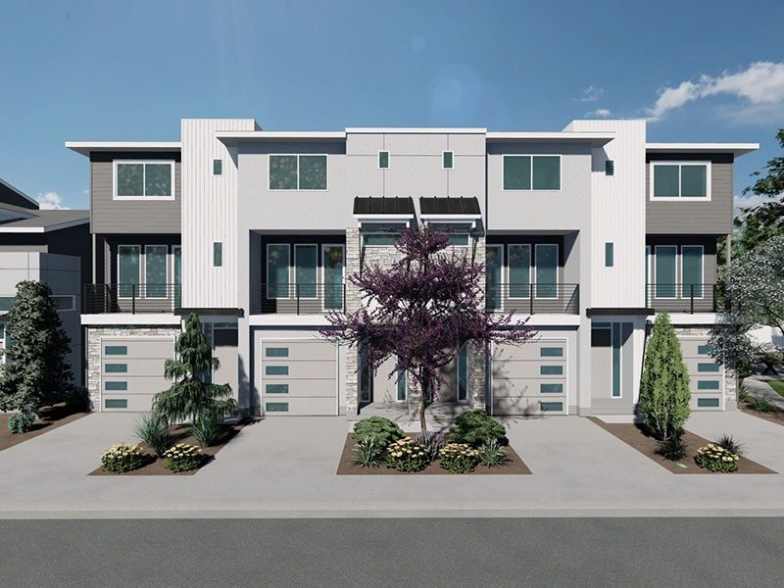Multi-Family Residential Architecture Services
At Studio L Architecture, we understand that our multi-family clients have unique needs and desires, combining investment potential with architectural aesthetics. We carefully analyze the zoning code to determine the most suitable density for the site, ensuring a marketable product that also aims to meet the specific and sometimes unique expectations of the design review committees.
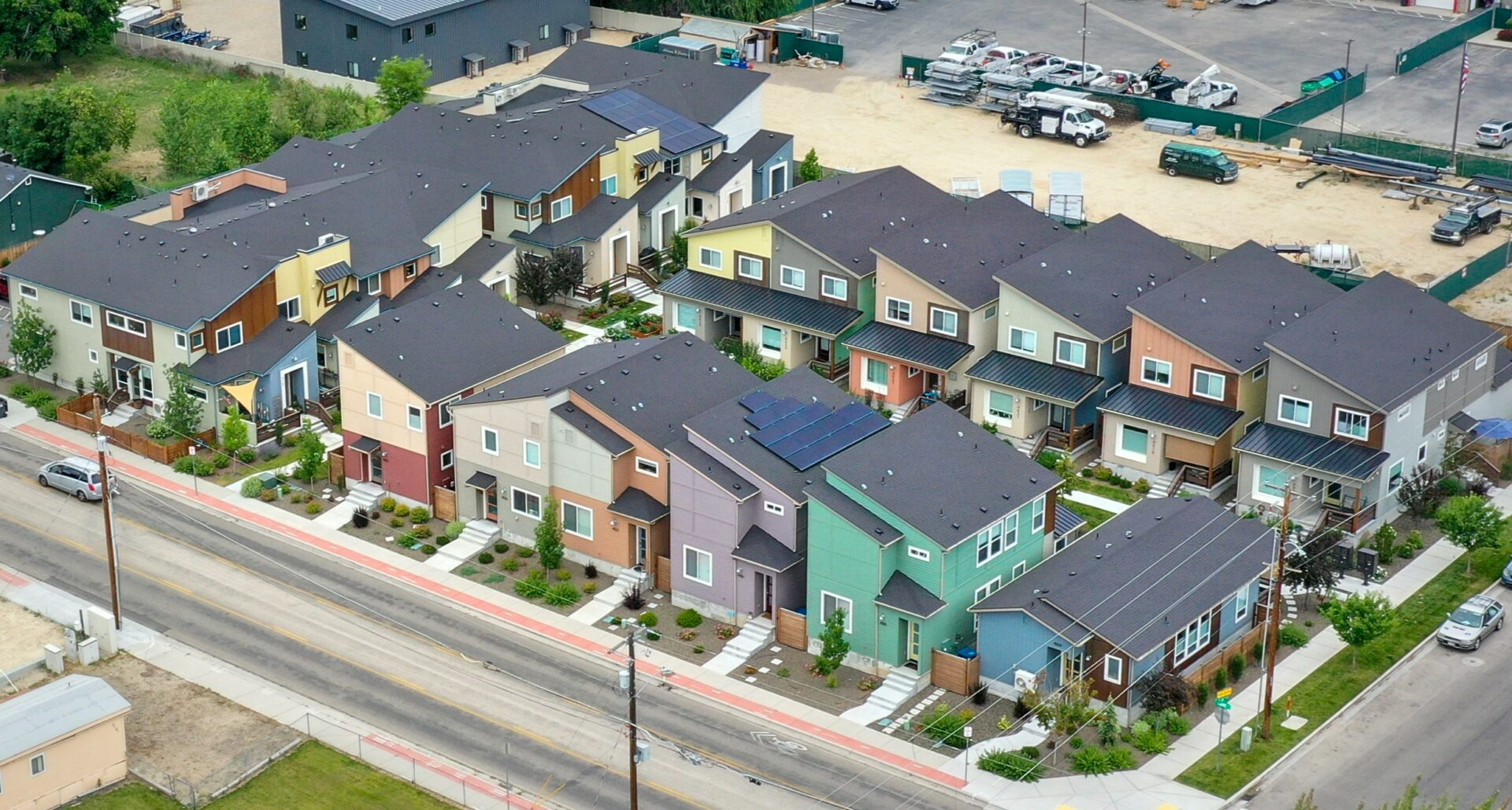
OUR MULTI-FAMILY PROJECTS
As part of our commitment to efficiency and cost-effectiveness, we also offer a library of pre-designed multi-family plans for developers. With a variety of dimensions available, we can send AutoCAD files of floor plans to civil engineers at the onset of the site design layout. Many of our projects also have 3D renderings, allowing you to be ready for a design review in just a week instead of months. Some of our notable projects include:
