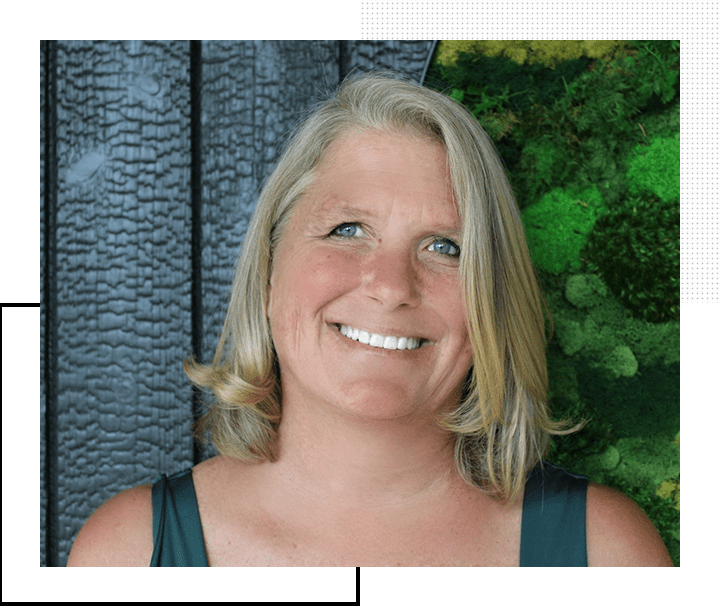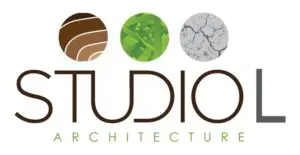Licensed Architect in Treasure Valley - Studio L Architecture
At Studio L Architecture, we are proud to be a licensed architectural firm with over 30 years of experience in Treasure Valley. While being licensed is not a requirement for most residential projects in Idaho, we believe it sets us apart from drafters and showcases our commitment to quality and professionalism.

Robin Gates, Bachelor of Architecture, Cal Poly, SLO

Our Philosophy
Our philosophy is simple: we design what our clients want without pushing any specific style or look. Our extensive portfolio demonstrates our versatility, featuring a diverse range of projects from small additions and remodels to large complex single-family homes, multi-family homes, and apartments. We have also designed entire subdivisions and numerous hillside homes and collaborated with various homeowners, builders, realtors, and developers.
Our Promise
What truly sets us apart is our dedication to providing one-on-one service, ensuring that our clients feel valued and taken care of throughout the design process. We listen closely to your needs and preferences, resulting in conceptual drawings that bring your vision to life quickly and affordably. At Studio L Architecture, we create your home your way.

OUR COMPREHENSIVE ARCHITECTURAL DESIGN PROCESS
At Studio L Architecture, we believe in forming strong partnerships with our clients to deliver exceptional residential projects, including single-family homes, multi-family homes, and apartments. Our comprehensive design process ensures that your dream home becomes a reality, reflecting your unique needs and preferences.


How We Work
Our journey together begins with an introductory meeting, where we discuss the scope of work and your wish list and address any questions or concerns you may have. To facilitate this conversation, feel free to bring any lists of desired spaces, exterior images, or other relevant materials. This meeting allows us to gauge the time required to complete your project and provide an accurate fee for our architectural and structural drawings.
Upon approval, we move on to the conceptual drawing phase, where we develop a floor plan and site layout. We work closely with you to fine-tune the design based on your feedback, ensuring that the final product aligns with your vision. If a builder is involved, we collaborate with them during this stage to maintain focus on the project's timeline and budget.
As the design progresses, we create exterior elevations and present them to you for your feedback, fine-tuning and eventual approval. If your project is located in a development that requires 3D renderings for the Homeowners' Association, we partner with a third-party specialist to produce high-quality images as needed.
Once the site and floor plans, as well as elevations, have been approved, we proceed to the construction document phase. We prepare a complete set of drawings, including both architectural and structural drawings, all stamped and ready for submission to obtain a building permit. We remain available for on-site consultations during construction to address any builder questions and ensure a smooth project execution.
Our commitment to excellence has earned us a solid reputation, with 99% of our business coming from word-of-mouth referrals. Let Studio L Architecture bring your dream home to life, one step at a time.
